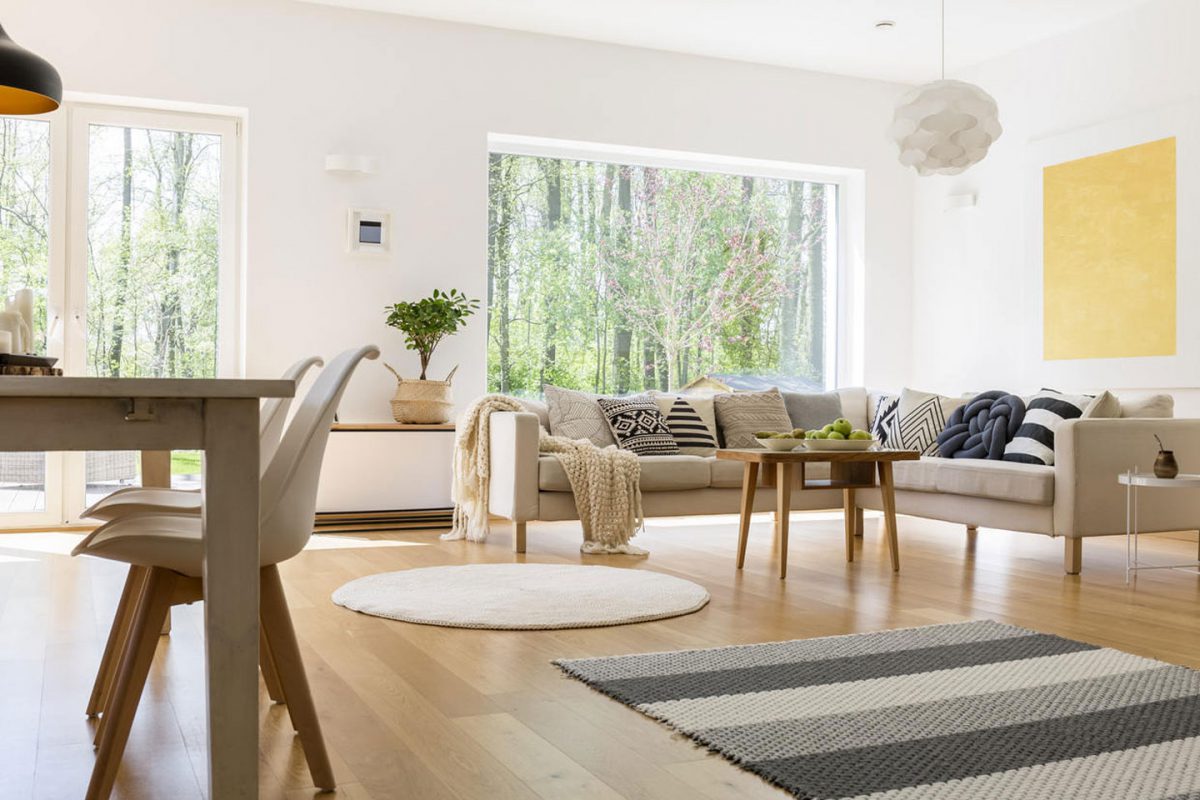JOURNAL

What Is Open Plan Living?
Learn about a trend in modern living that changes the way families interact and relate.
The days where cooking was done discreetly in the kitchen are long since gone. Most homeowners today want to have the joy of interacting with their relatives while preparing meals, eating or watching telly, something that an open plan living area can provide.
The nuts and bolts of open plan living is removing walls, increasing window sizes and connecting the indoors to the outdoors… but really open plan living allows a mum to oversee what the kids watch on the TV while preparing dinner, or a bloke to see the goal as he goes to the fridge to get another beer, or a family reunion to have enough sitting spots for everyone in the same space.
While considering an open plan living renovation, you must account for a few things. It is not a matter of knocking down walls from end to end, as you will need some walls for structure, for certain degrees of privacy, for storage, for artwork, etc.
– You must look at the existing conditions of the house. Some older houses have roof structures that load on internal walls. In other cases, trussed roofs may require some internal walls as structural bracing. In both cases, a proper structural design must be made to allow for any changes to be made appropriately.
– You must look at your lifestyle. For example, if you have teenage kids that might take ownership of the entire space, you may want to incorporate some separations to allow physical or psychological barriers between the areas. Or perhaps even having a separate rumpus room for them to enjoy freely.
– You must consider plumbing, heat ducting, electrical installations, etc. Modifying any of these installations can cause any budget to blow out due to many potential hidden costs.
– You must consider orientation. Natural light and ventilation are very important and can be key factors in the success of a renovation project. Allowing sunlight to heat the space in winter, while blocking it out in summer is a must in the Canberra climate. A clever window design will allow for solar control and cross ventilation to freshen up the air inside the house.
A good design can help reduce construction costs and operation expenses. If you are planning on doing an open plan living renovation, make sure your designer knows about construction practices and materials, planning regulations, is good at solving puzzles and has enough sensitivity to translate your ideas into a proper buildable design.

